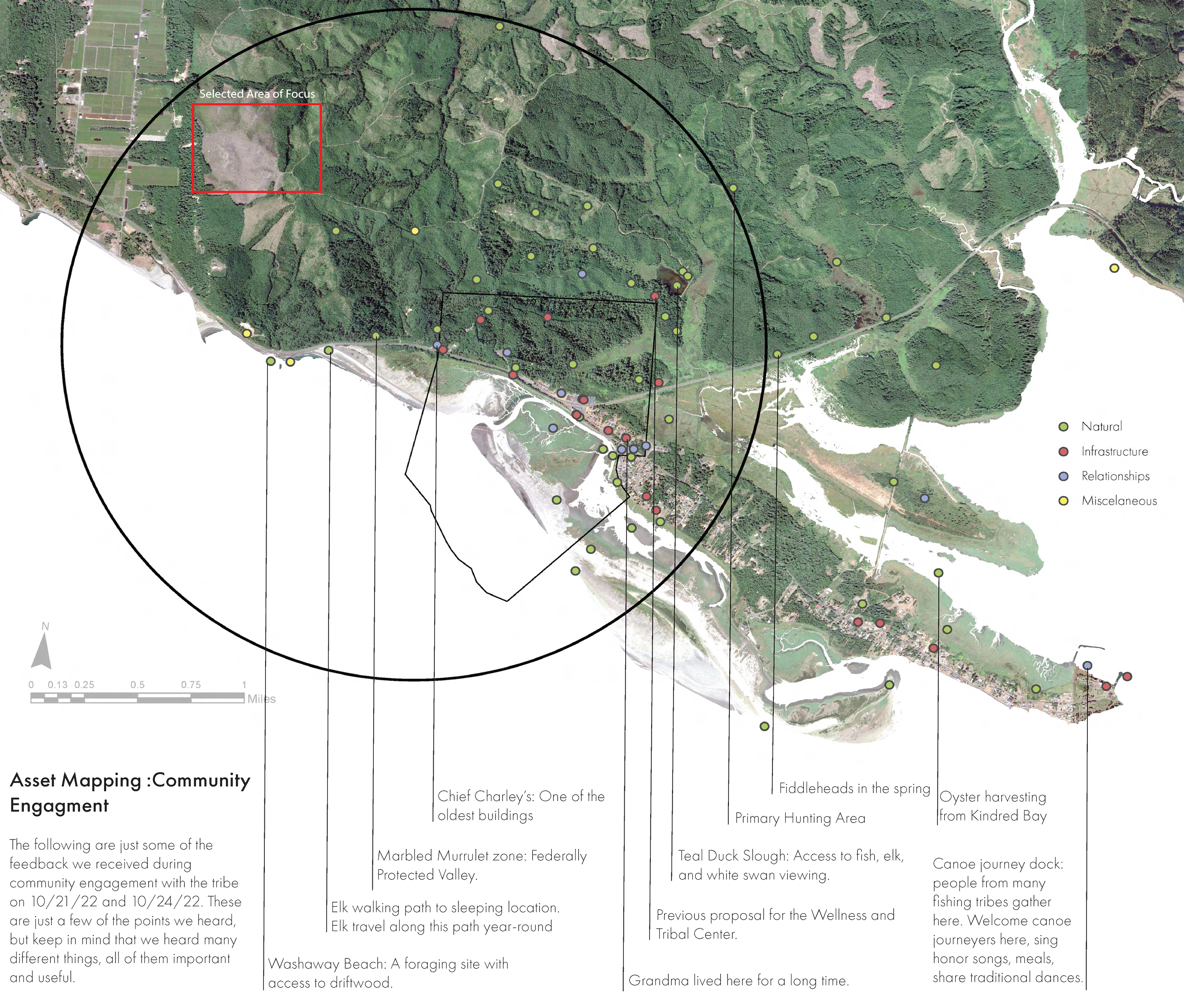Coastal Adaptations
with a Local PNW Tribe
Autumn 2022, Graduate School
Professors Julie Kriegh, Dan Abramson, and Lynne Manzo
This 2022 interdisciplinary BE studio collaborated with a local PNW Tribe (vague for sensitive reasons) on the Pacific coast to advance the Tribe’s upland expansion in their anticipation of sea level rise, erosion, tsunamis and other changes to their community exacerbated by climate change. This collaboration addresses the Tribal priorities for resilience, and integrated the Tribe’s cultural identity, needs, and ongoing concerns into strategies that will support a sense of cultural continuity.
The studio explored an array of culturally-appropriate and technologically innovative strategies that support the Tribe’s existing priorities like resilient green buildings, green infrastructure, edible trails, food sovereignty, health and well-being, and emphasize their long-term cultural identification with place. The studio collaborated both at the University of Washington, and throughout various visits to the coast for community engagement events and presentations to tribal members and members of the community.
Community Engagement and Site Analysis
Based on Places that hold significance to the community,
The studio mapped out a selected upland expansion area. the site was chosen in order to protect significant natural and cultural spaces in the uplands from future development. Additionally, the studio conducted various seismic and topographical analysis in order to ensure the selected expansion site would be a viable option for the community.
Photography below by Tailyr Irvine
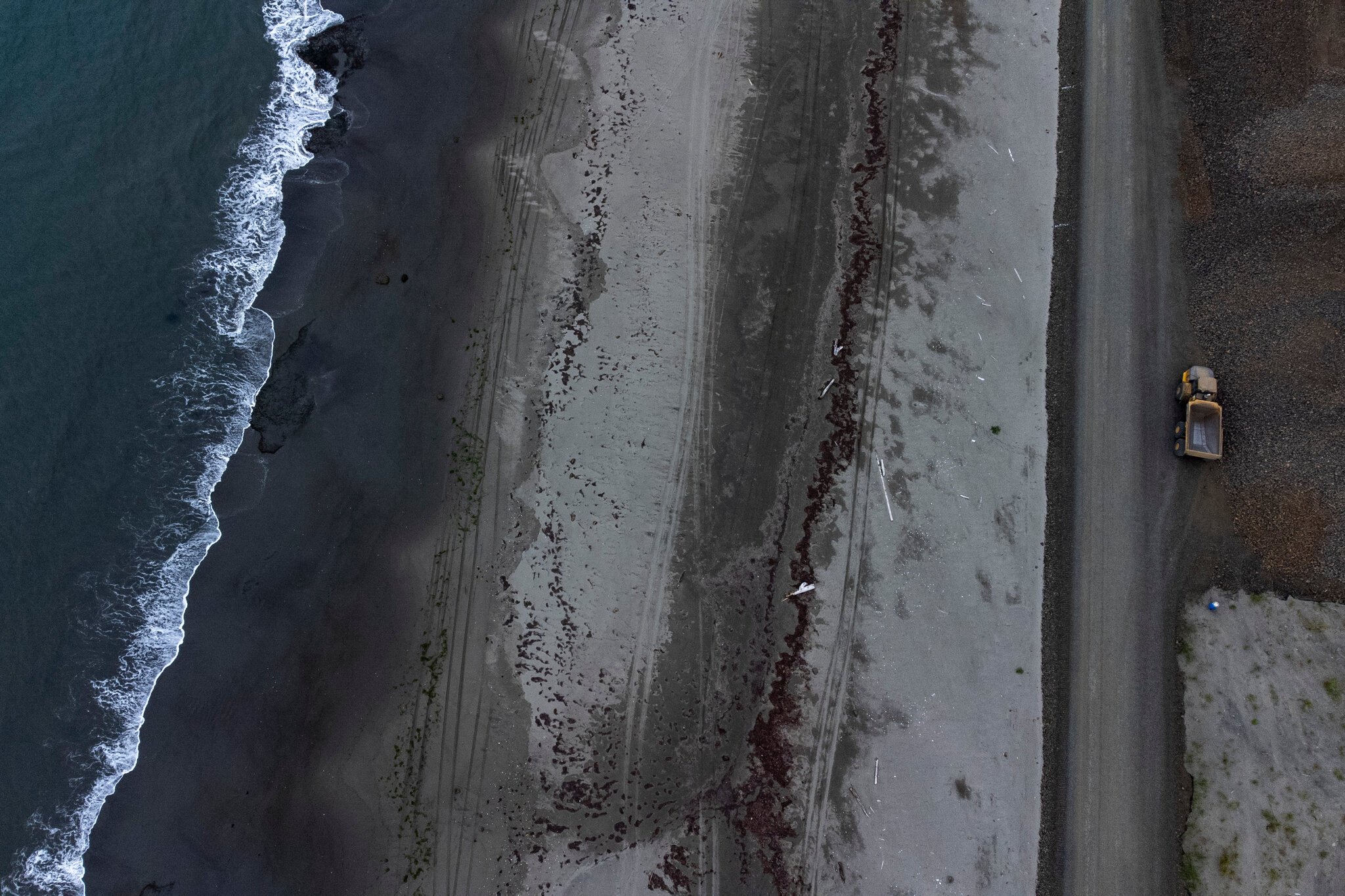
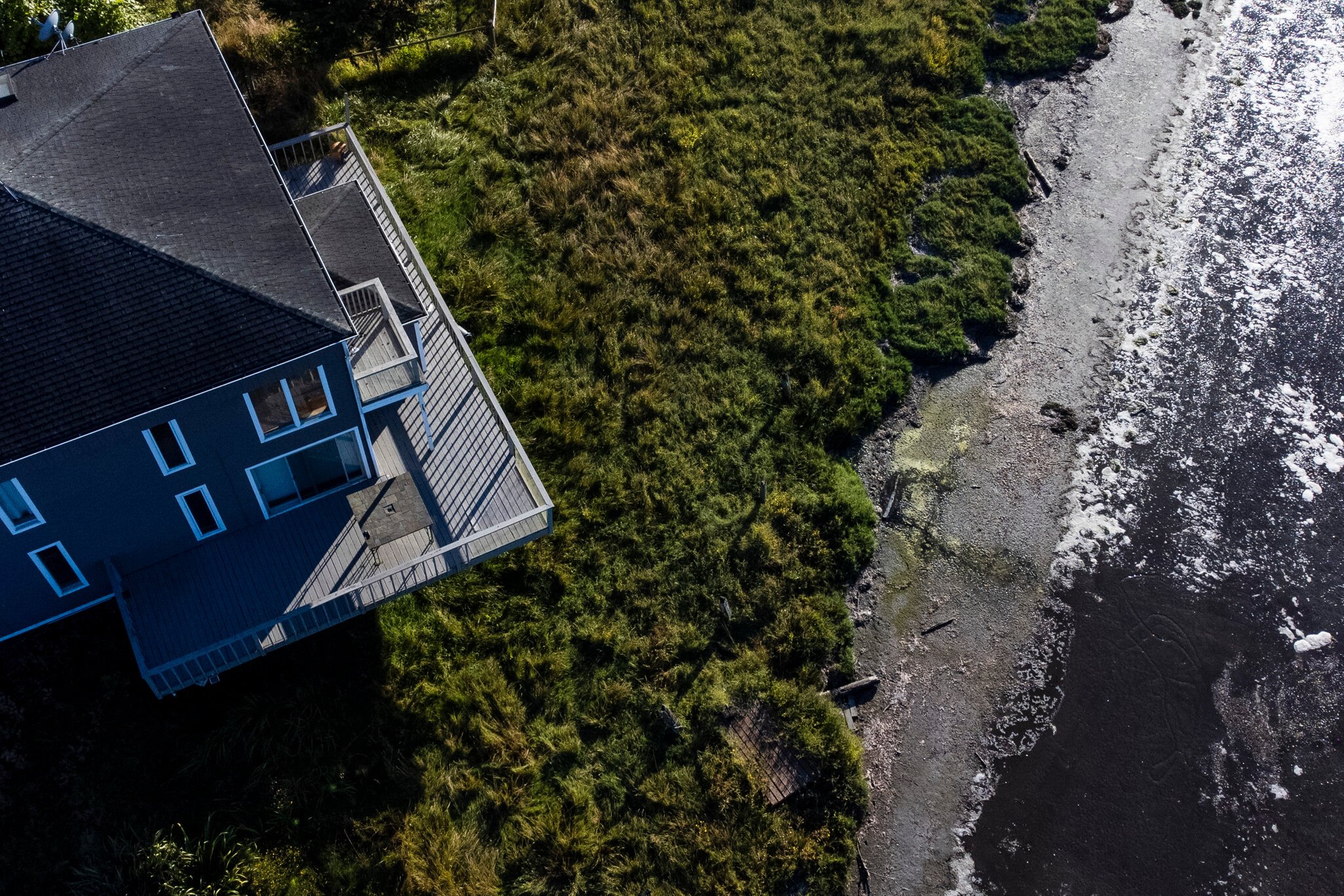

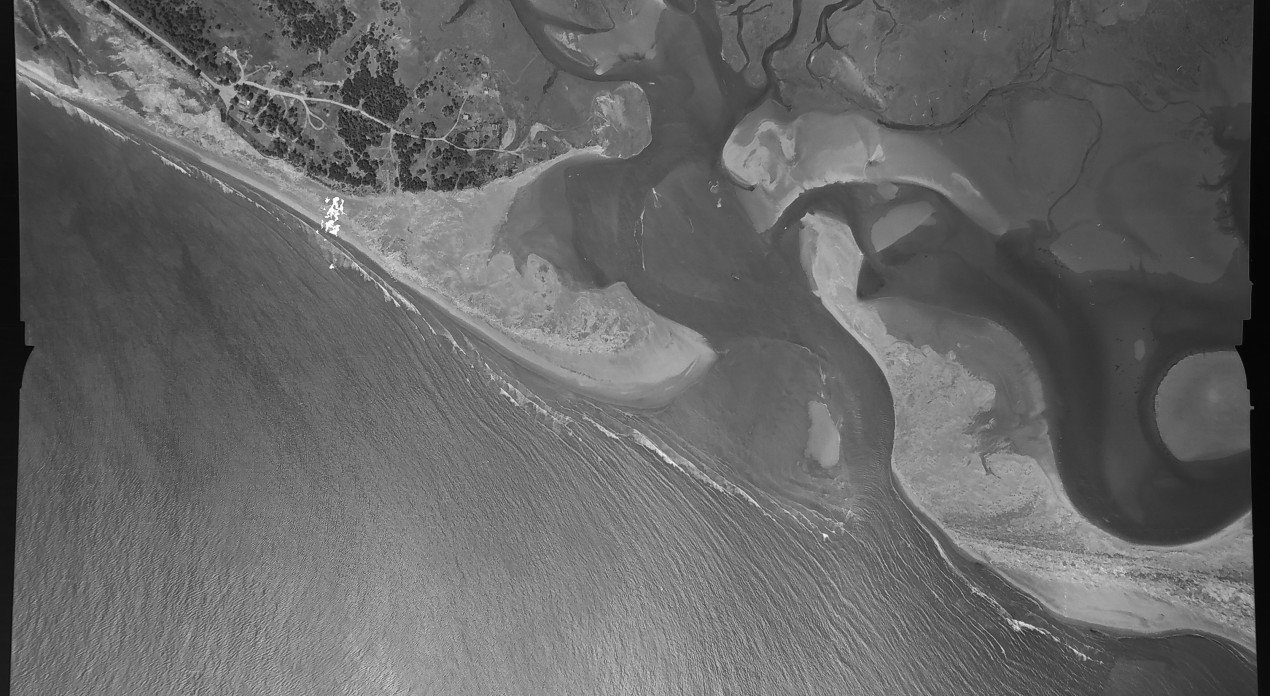
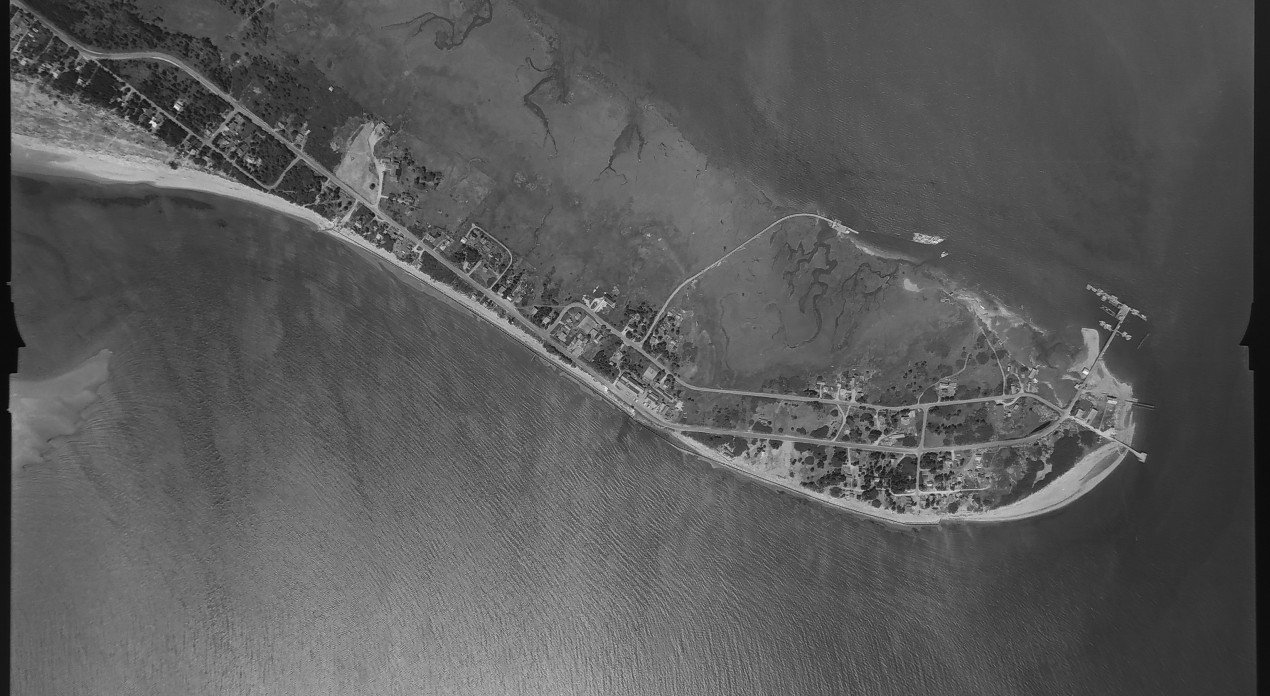


A Phased Plan | Expanding Community
Intergenerational Housing
HOUSING FOR ALL
The intergenerational housing is the highest density housing example offered throughout the proposals. This type of housing follows the design for disassembly, passive house, and sustainability integration strategies and offers a high level of flexibility and customizable arrangements following the ideas of 7 generations.
There two different blocks that can be arranged in grouping or order. Unit 1 is a two-story home, suitable for a small family or single individual. Unit 2 is a one-story home, accessed from the ground floor, and is suitable for either an elder or any single individual. Unit 3 is a one-story home accessed from the second floor, and is suitable for any single individual.
The idea is that through providing a variety of home sizes, this housing model expresses inclusivity, and brings a variety of generations together under one roof, all while retaining their independence. A large family that wants to retain their individual privacy, but still wants to live close-by can create a housing block that suits their needs.
To bring everyone together, each unit is accessed along a shared boardwalk, that terminates as a lookout point, out to the mountains of the Uplands.


